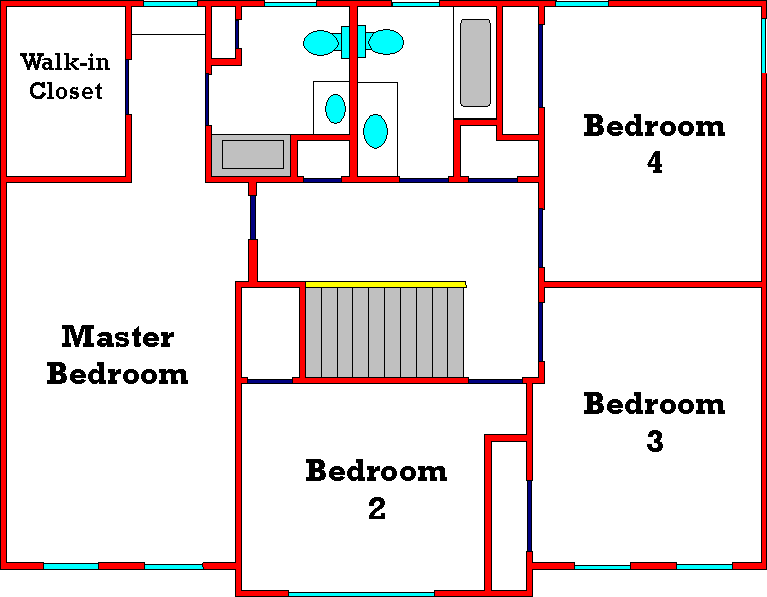
Second Floor Plan

The second floor has four bedrooms. The mater bedroom has an attached
walk-in closet and shower-bathroom. The other three bedrooms are spacious
and share a full bath. Each room has a spacious double-door closet.
At the center of the house is a wide hall-way with access to the stairs to the
first-floor and a pull-down stairway to the attic. More
details.
Created March, 1998