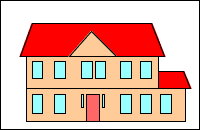Center-Hall
Colonial

88 Bruce Road is a classic center-hall, two-story colonial built in 1977 and situated on a half-acre plot.
It features a master bedroom and three additional large bedrooms on the second floor and a fifth bedroom in the finished basement. There are two full baths upstairs and a half-bath adjacent to the kitchen. Storage is bountiful with many built-in and walk-in closets with a large attic and a basement room for overflow.
The living room opens to the south and in winter is bright and sunny; in the summer it is shaded by mature maple trees. The den is cozy all year long with its fireplace and wood paneling. Informal eating is available in the spacious kitchen and formal eating in the bright, south-facing dining room. The kitchen includes new Kitchen Aid smooth-top electric cooker and microwave and new Kenmore 29cu ft refrigerator.
Amenities include a wood fireplace, hardwood floors, and exterior cedar shingles. There is excellent insulation and the roof was re-tiled in 1994. There is central forced air heating (oil fired) and air conditioning with controllable ducts in every room. A large 2-car garage occupies half of the basement. There is city water and sewer and cable TV.
The land is one half-acre of mature trees and garden in a beautiful tree-lined neighborhood. It is well located for recreation and employment ranging from walks to near-by parks to cultural visits to New York City. There are A-1 public and private Schools.
Four bedrooms,
two baths,
spacious closets:
Master bedroom 14x20
Master bathroom (walk-in shower, linen closet)
Walk-in closet, 5x8.
Three other bedrooms, each with built-in closet:
15x15, 15x15, 15x12.
Two built-in linen closets in second floor hall
Pull down staircase to attic with extensive space for storage
Living
room,
15x20
Center Hall
with stairway and two coat closets,
15x10
Dining room,
15x15
Den,
wood-panelled with fireplace,
15x20
Kitchen,
with pantry closet and breakfast area,
20x15
Powder room,
10x10
Laundry area,
5x10
2-car
garage,
30x20
Furnace
area
Storage room,
no
window,
Bedroom/study
with window;
Hall with
storage shelves and stairway
Low
Expense

The house is economical to operate
because of its good insulation,
oil heat,
and well maintained furnace
and air conditioner.
The largest expense is property taxes,
two
thirds of which are for Middletown's excellent schools. Actual
expenses for 1997 are given in the table.
|
Category |
1997 Cost |
|---|---|
|
Fuel Oil |
$1,000 |
|
Electricity |
$480 |
|
Waste Disposal |
$320 |
|
Water |
$280 |
|
Sewage |
$220 |
|
Property Taxes |
$6,400 |
|
Total |
$8,700 |