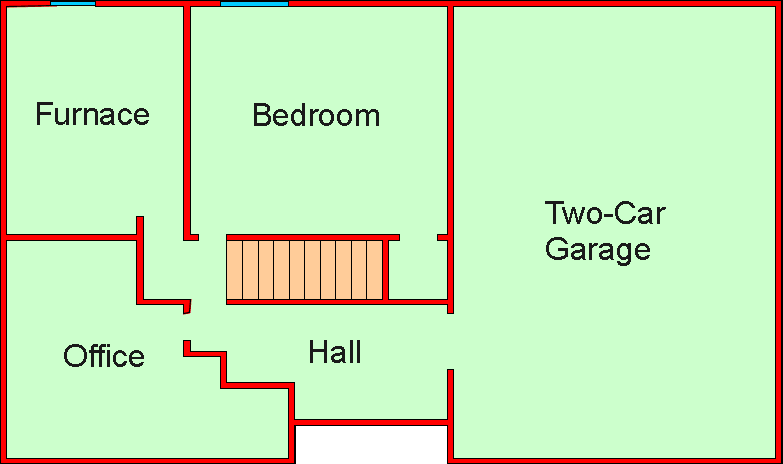
Basement Plan

The basement is finished. The right part is a two car garage; because of the slope of the property it opens to the driveway on the right. From the garage one passes through a hall with shelves on each side and then access the stairway to the first floor. On the left of the basement is an office area with the electrical switches. At the rear is a furnance room with electric hot water heater and some storage area. At the center rear is a bedroom. The two windows are transom windows; from the exterior they are 2 feet above the ground. More details.
Created March, 1998